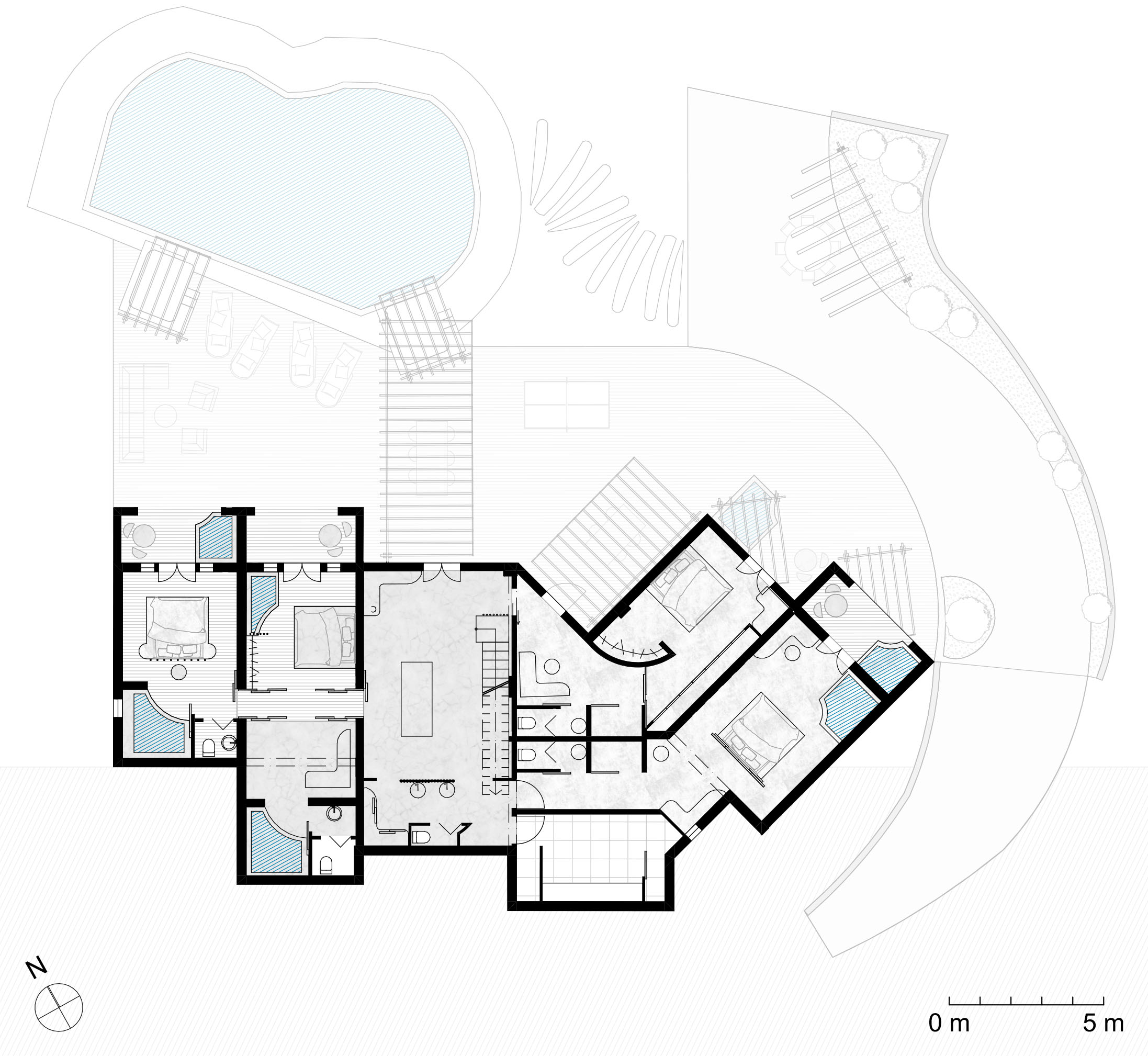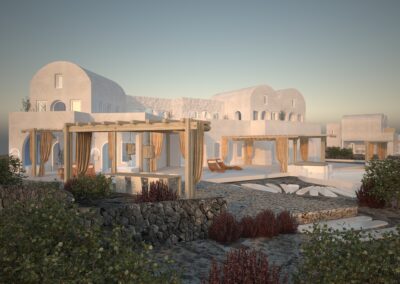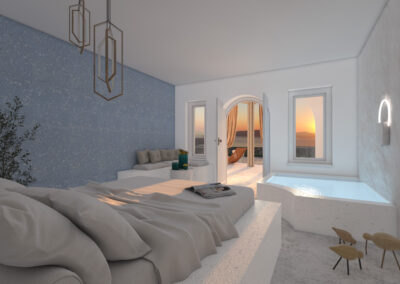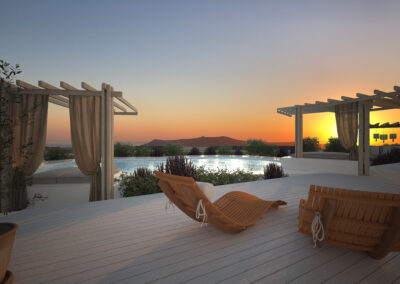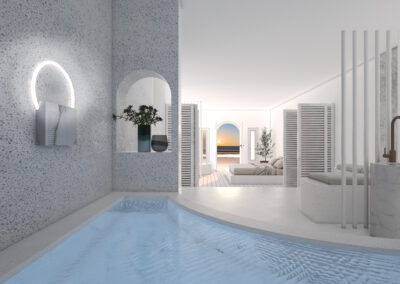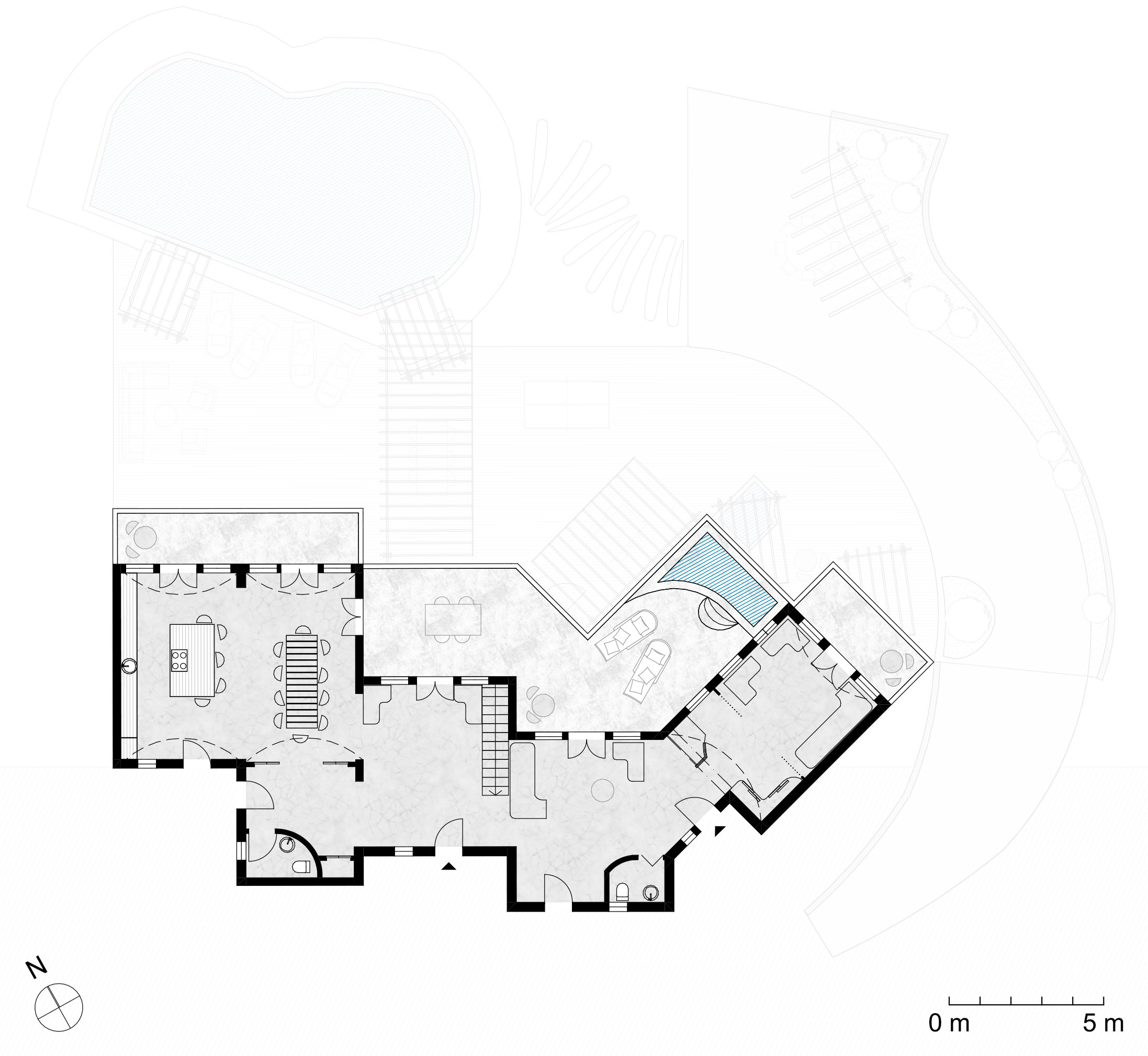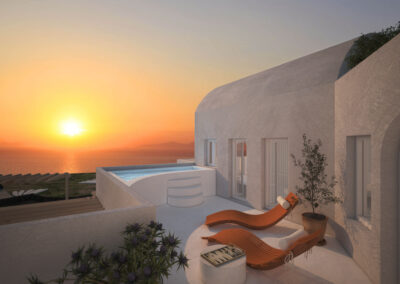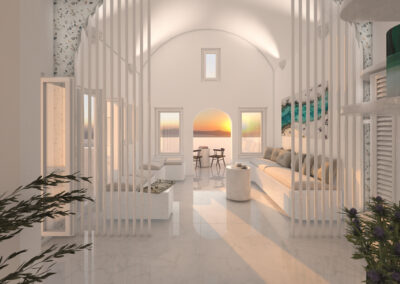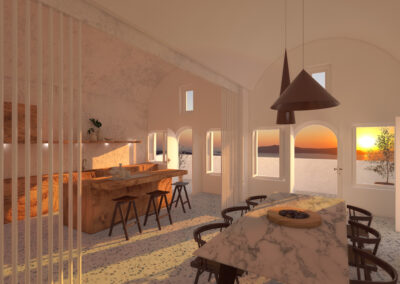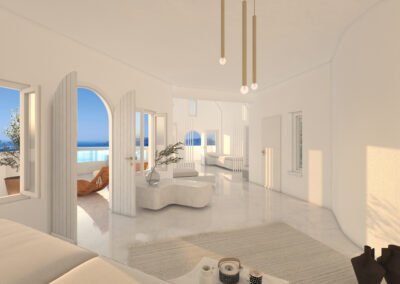Villa Centauri
The Villa Centauri is designed in a unique way, which combines minimalism with tradition and modern construction aesthetics. It is divided into two levels that are connected by an internal staircase. On the upper floor one can find the entrance, the main living room, an open kitchen with an island and dining area, a storage space and two WCs. On the ground floor there is a central common room, with a checkroom and a WC. From this room one can access four spacious bedrooms – each with a bathroom area as well as a private pool(on request) a storage space and the installations’ room. The floor in the bedrooms is covered with either cement or white painted oak. Besides, the villa Centauri has a large outdoor pool.
m² = Net living space (without exterior and interior walls)
Ground Floor
181 m²
Bedroom 1 20.3 m²
WC 1.6 m²
Hallway 3.4 m²
Bedroom 2 13.5 m²
sanitary area 17.4 m²
Living area 31.9 m²
sanitary area 9.7 m²
Installations room 13.8 m²
sanitary area 13.4 m²
Bedroom 3 22.8 m²
sanitary area 13.8 m²
Bedroom 4 20 m²
Exterior Spaces 316.7 m²

