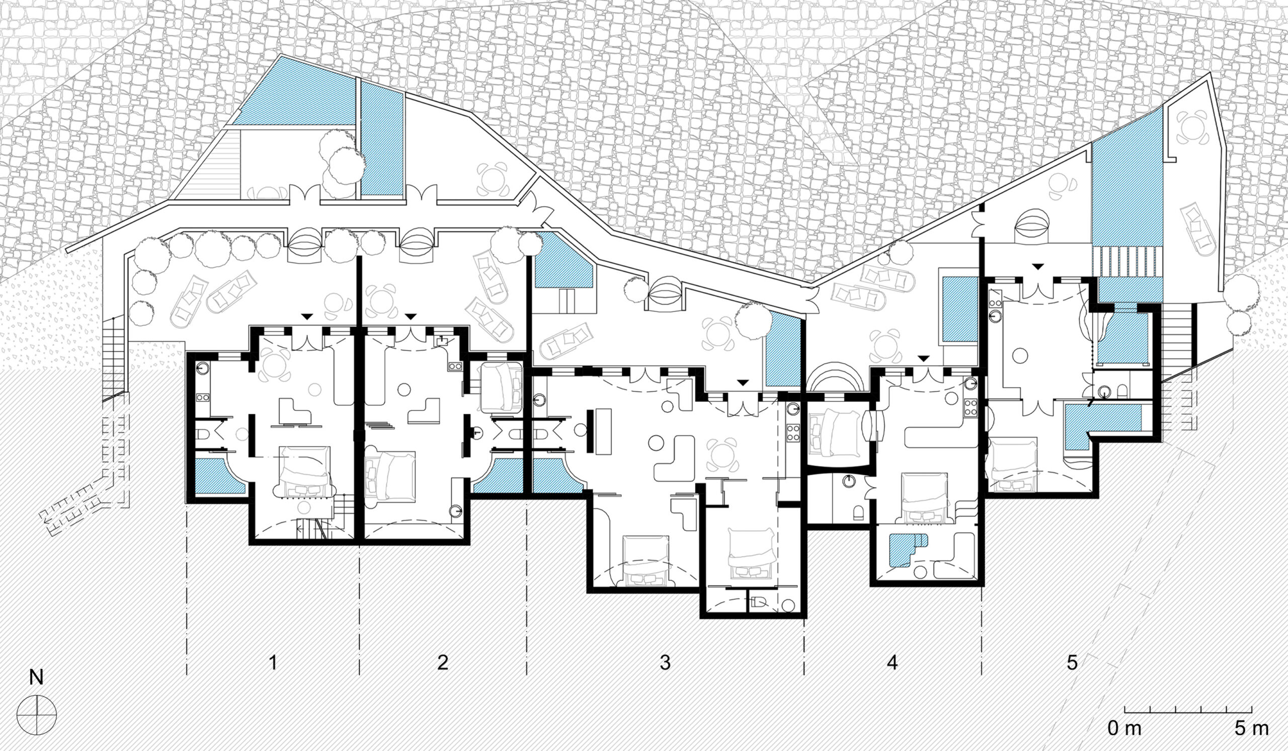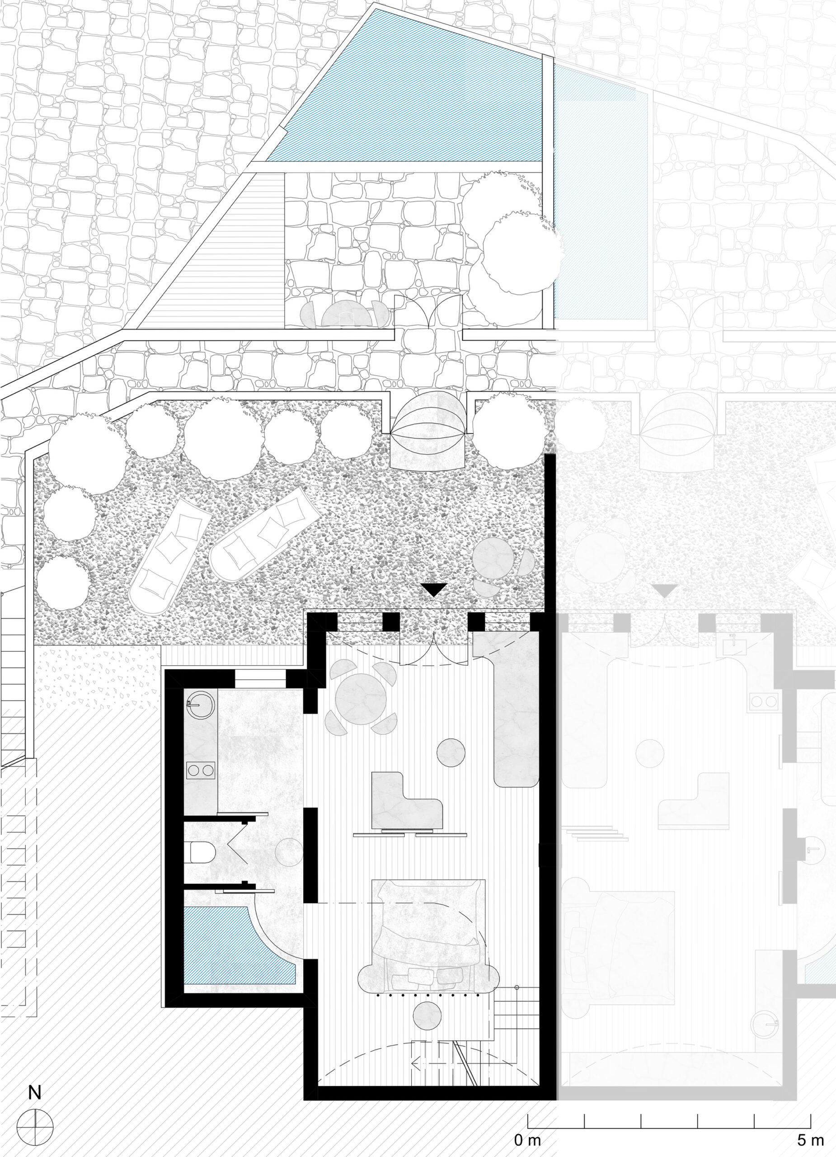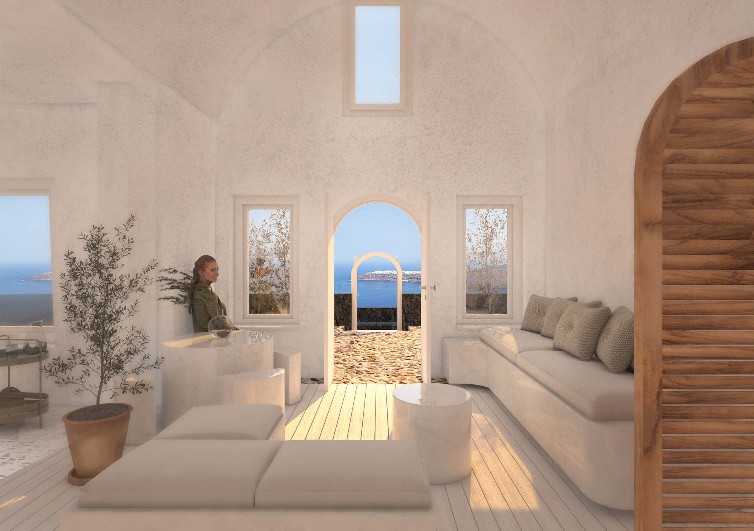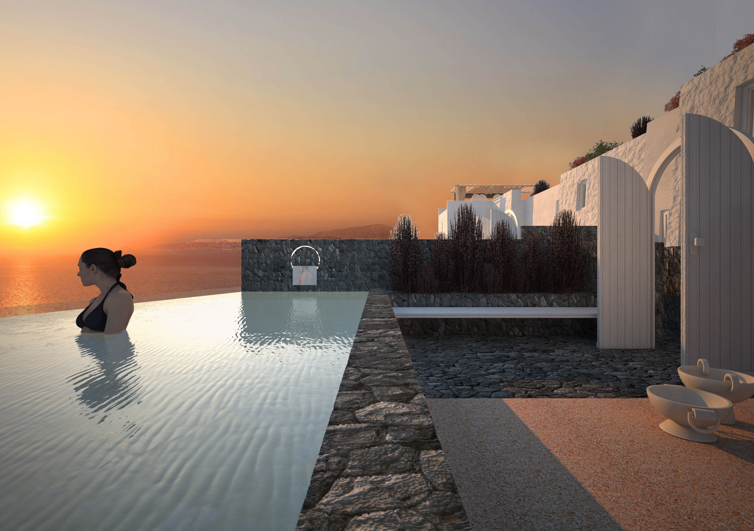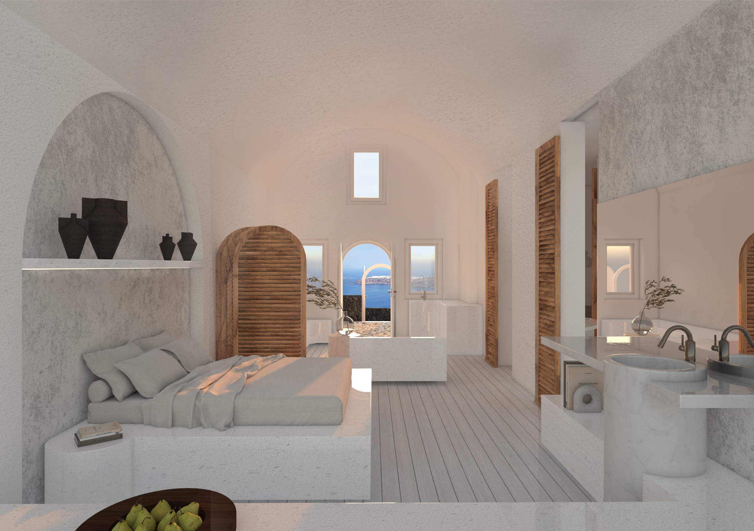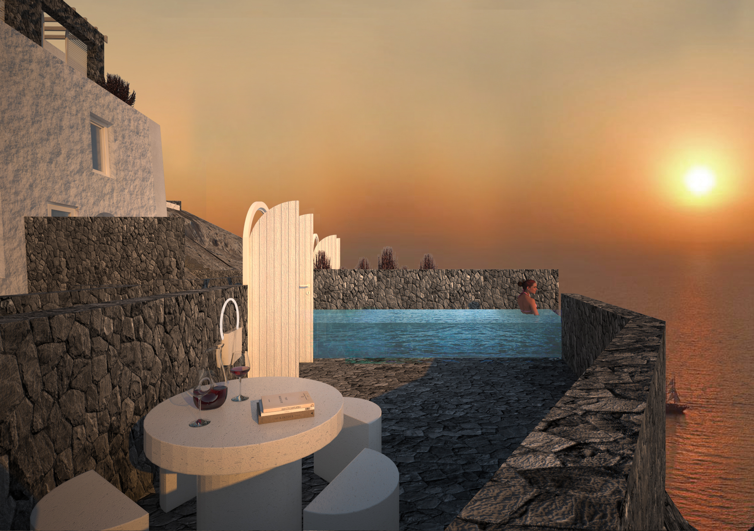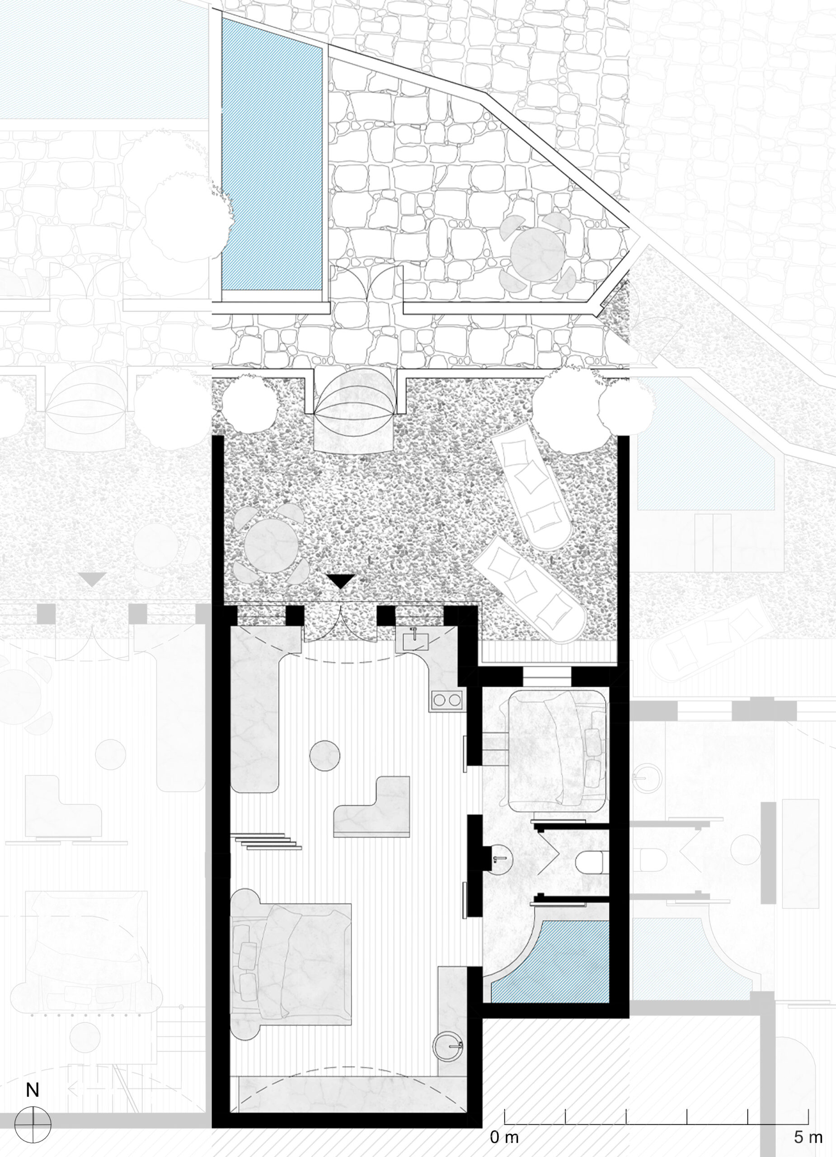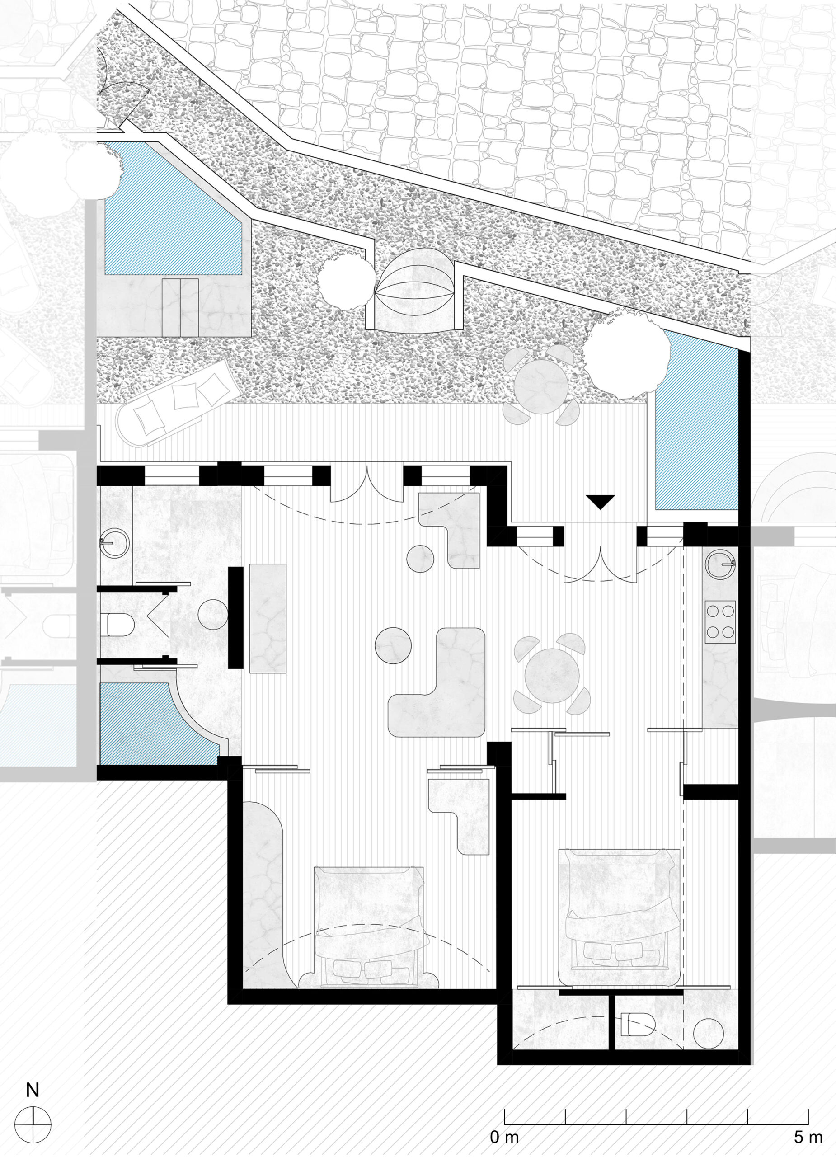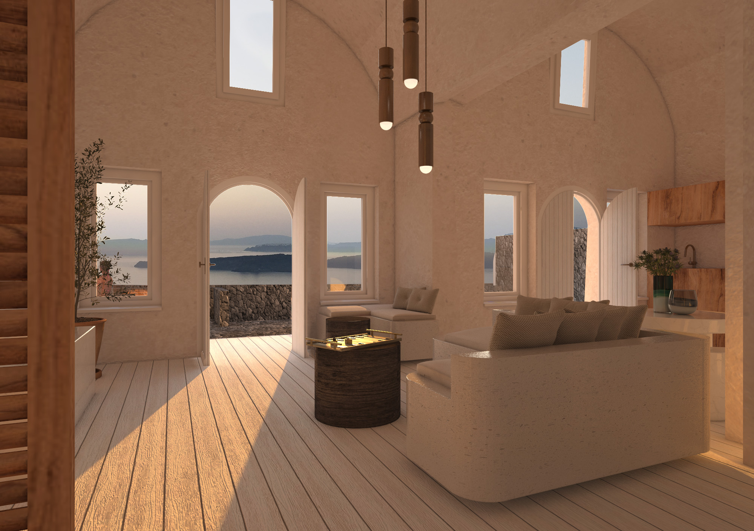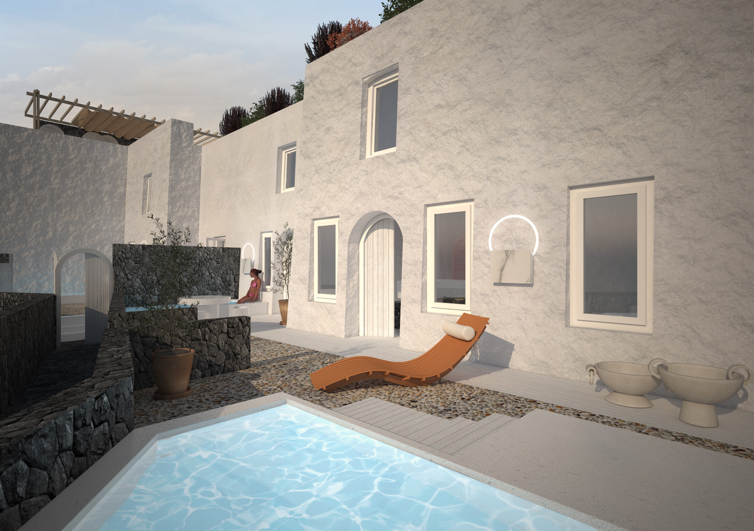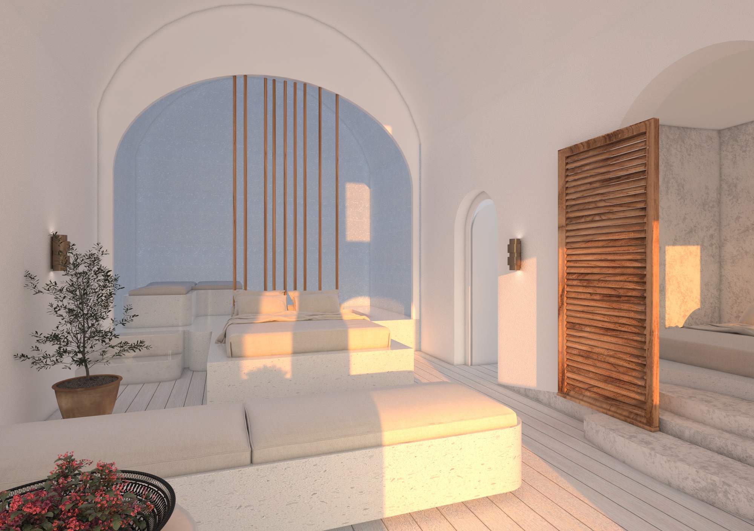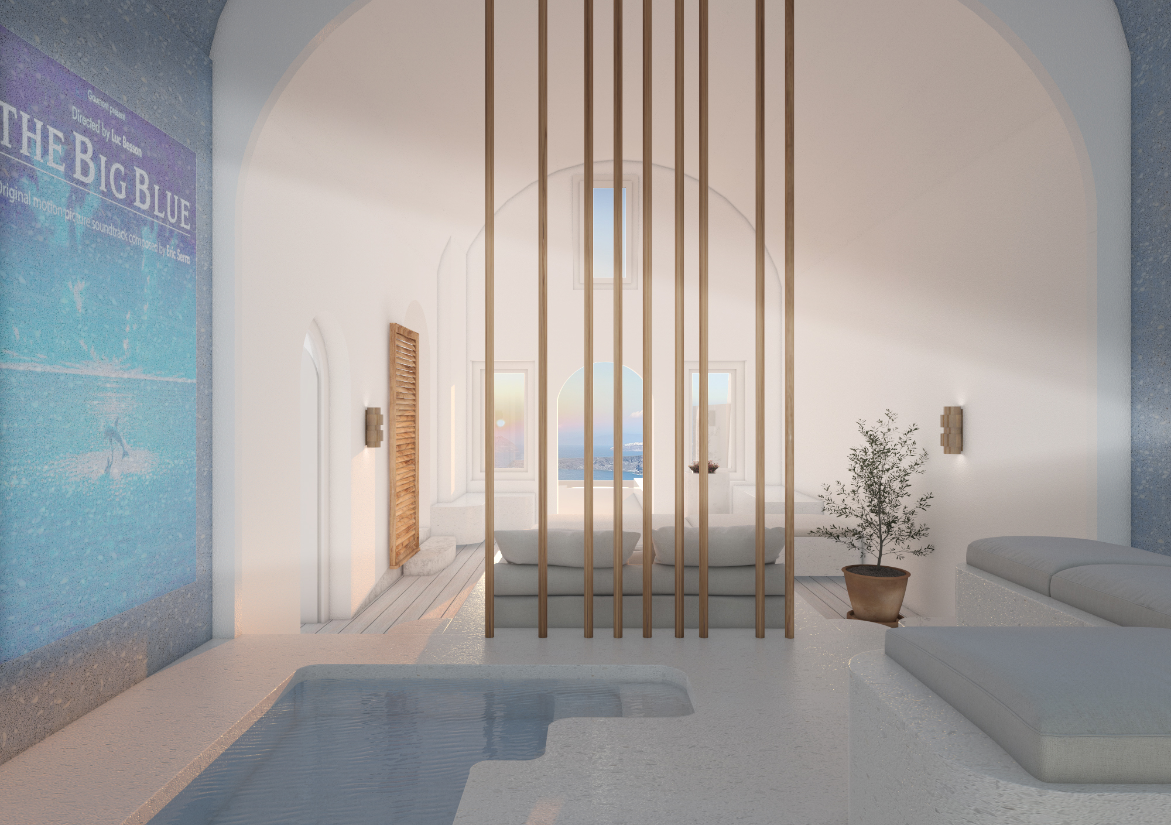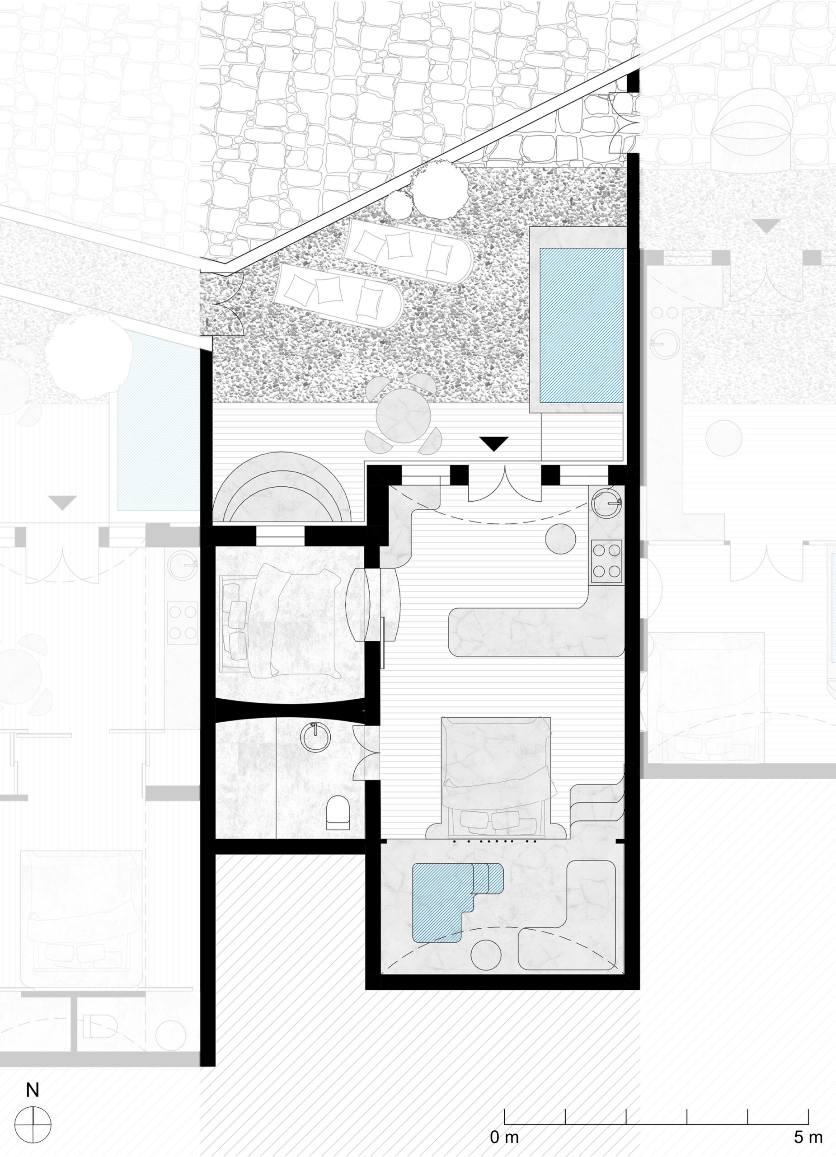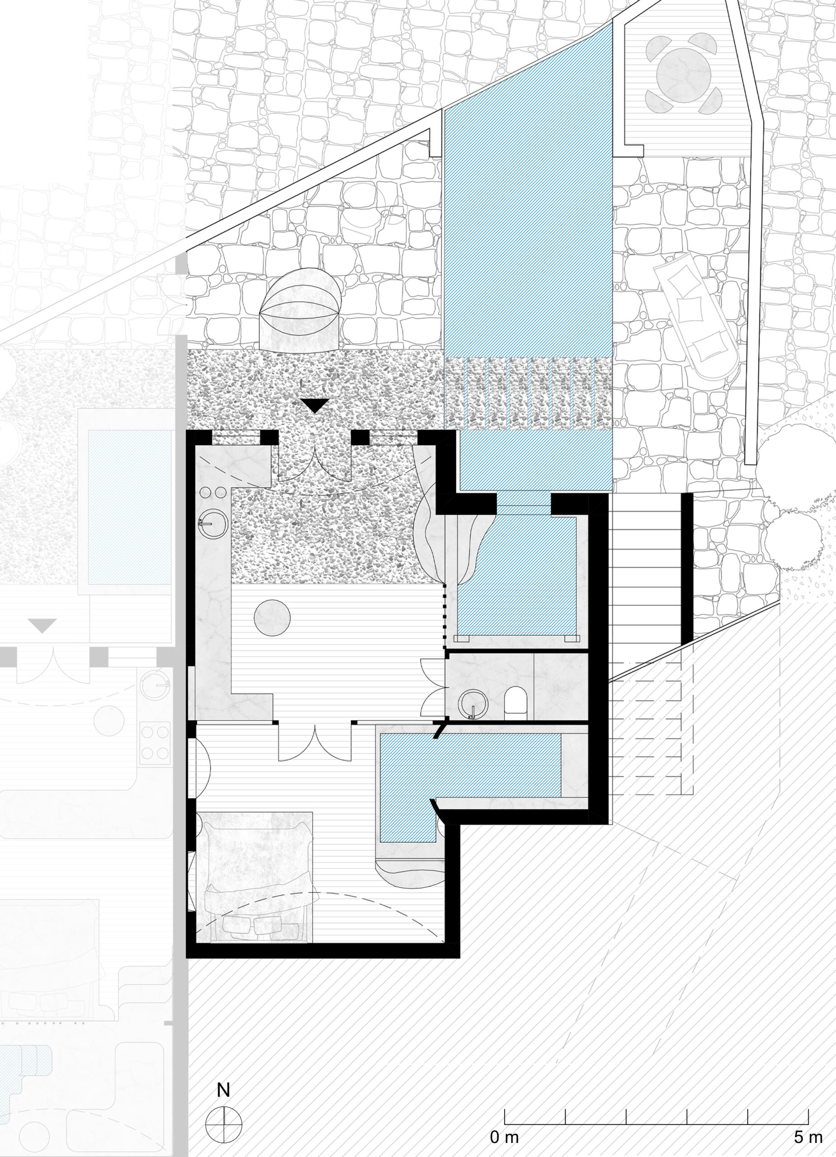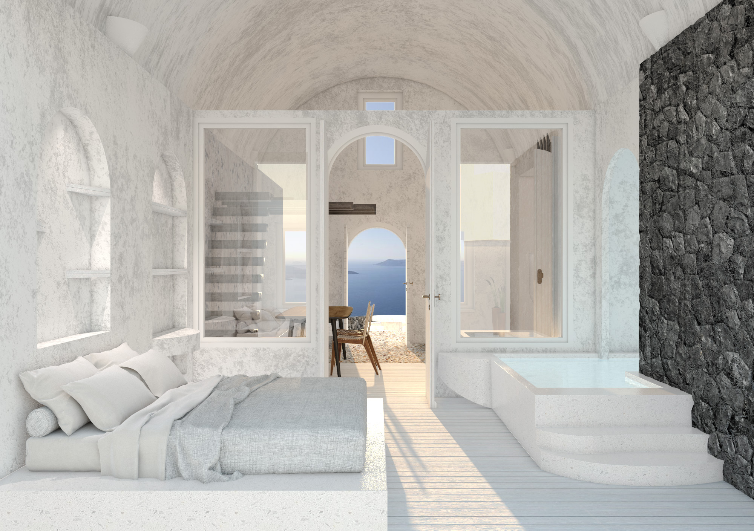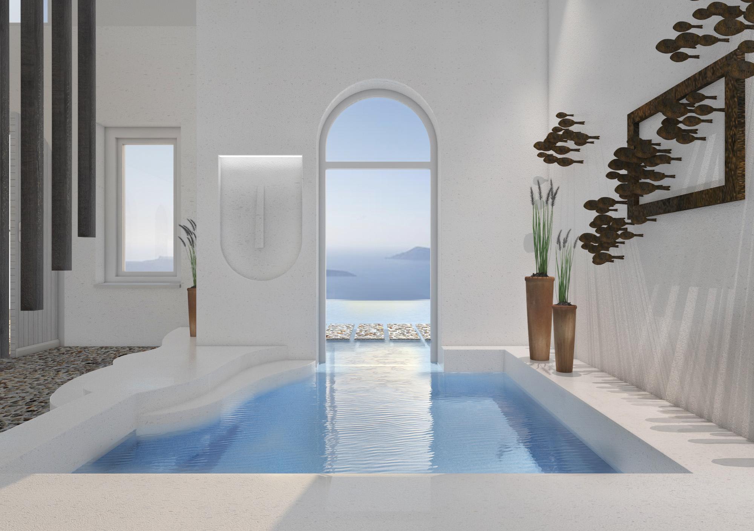Cliff Suites
Nothing disturbs the view of the uniqueness of nature - an exclusive retreat.
The Cliff Suites are named after five of the Nereids – the sea nymphs in Greek mythology. As deities of the sea, they connect humans with the sea and embody its various conditions and characteristics.
m² = Net living space (without exterior and interior walls)
Suite 1 - Lysianassa
45 m²
The first suite, seen from the northwest, is named after Nymphe Lysianassa, who symbolizes the feeling of freedom. The name Lysianassa (Lyssis and Anassa) stands for liberation. The room named after her expresses this feeling. The location and design of the interior and exterior leads to a sense of airy spaciousness. The terrace with the pool (on request) seems as if it is floating above the rocks, and the edges of the outdoor area are connected to the horizon. A sense of freedom flows from the Aegean Sea into the interior spaces. Walking inside the suite, one enters a room with furniture-like elements and walls with white cement mortar, where the light is reflected in the vaulted ceiling. Further back in the room lies the resting area, which is a little shadier and can be separated from the front area. The bed is placed on a plinth, designed with clear, simple shapes. The floor is covered with white painted cement mortar. In a further area of the suite there are secondary rooms with a kitchen, a toilet and a bathroom. There the floor, walls and furniture elements are also coated with cement mortar in white or light gray color. The dividing elements in the room are designed as shutters.
Suite 2 - Pasithea
44 m²
The second suite bears the name of Pasithea, who symbolizes the free view. The name Pasithea (Pasi and théa) means „all views“ and is also understood as a panoramic view. The location provides a spectacular view of the volcano and along the horizon up to all over the island. The ideal place to enjoy this panorama is in the pool, which extends over the edge¬ of the terrace and leads to a feeling of floating above the cliff. Entering the suite, you come into the living area, which leads to the master bedroom at the back. All furniture elements appear in simple cubic form. The floor is covered with white painted cement montar. The walls are plastered white, with individual areas painted with cement mortar in a white or light grey colour, which bestows the room with a special accent. The dividing elements in the room are designed as shutters. The sleeping area is equipped with a closet, and a sculpturally shaped sink. In the slightly separated eastern part of the suite there is the toilet, the bathroom area and another bedroom. The bed is set on a plith, so it is at the same level as the window. This special room with a wide view over the sea invites you to stay and relax.
Suite 3 - Aktaia
80 m²
The middle and largest suite is named after Aktaia, who symbolizes both friendliness and the relationship between sea and land. The name Aktaia (from Greek ακτίς) describes the place where the sea meets the land. The design corresponds to the comfortable size of the suite and shapes its spaces with only simple room partitions. The suite has an open terrace with an outdoor pool(on request) and an unobstructed view of the sea. Entering the suite, one finds a room divided into two sections that both could function as separate suites. In the front area there is the kitchen, dining room and living room. The two bedrooms, each with a toilet and bathroom, are in the back. All the built-in elements are built of concrete and coated with cement mortar in a white and light gray colour. The flooring is made of cement montar – painted white. Also in the bathroom area, the floor, walls and ceiling are coated with white-gray cement mortar. The dividing elements in the room are designed as shutters and made of wood in natural tones.
Suite 4 - Galene
46 m²
The fourth suite bears the name of Galene, who symbolizes tranquillity. The name Galene (from Greek γαλήνη) describes the calmness of the sea. Its location and design create a pleasant feeling of serenity. The outdoor area consists of a terrace and a pool(on request) with a spectacular view of the sea. Stepping inside the suite, you enter a three-part space. In the first part there are the kitchen and sofas, designed with white cement plaster. Further back there is the sleeping area with a bed set on socle. The third part is directly adjacent to the bed, elevated a bit, It is slightly separated from the rest of the room. It is intended as a recreation area and can be equipped on request with a small indoor pool, a comfortable sofa, and a projector for cosy movie nights. In the front western part of the suite there is a second bedroom. The bed is set on a socle, so it is at the same height as the window. This special room with a wide view over the sea invites you to stay and relax. The floor in the main room is made of cement montar - painted white. In the side rooms, the floor, walls and ceiling are also coated with cement mortar in a white-grey colour. The separating elements are designed as shutters made of wood in natural tones.
Suite 5 - Autonoe
48 m²
The last of the five suites takes its name from Autonoe, who symbolizes the concept of inspiration. Autonoe (from Greek Αυτο and νόηση) means „one‘s own thoughts“. The location of the suite creates a little more privacy. The outdoor area has an open terrace and a pool area on request. The suite is divided into two separate areas. At the entrance there is the living room with a kitchen and sofas. Behind a simple partition is an indoor pool(on request) that continues to the terrace. In the second area is the bedroom, where also a pool can be installed on request. The floor in the central room is cement mortar painted white. The walls are also covered with a cement mortar in white-grey colour. The partition between the living and sleeping area is plastered with the same cement mortar and integrates two windows that are a reference to the traditional design of the local cliff houses. In the upper area a second appartment could be installed.

