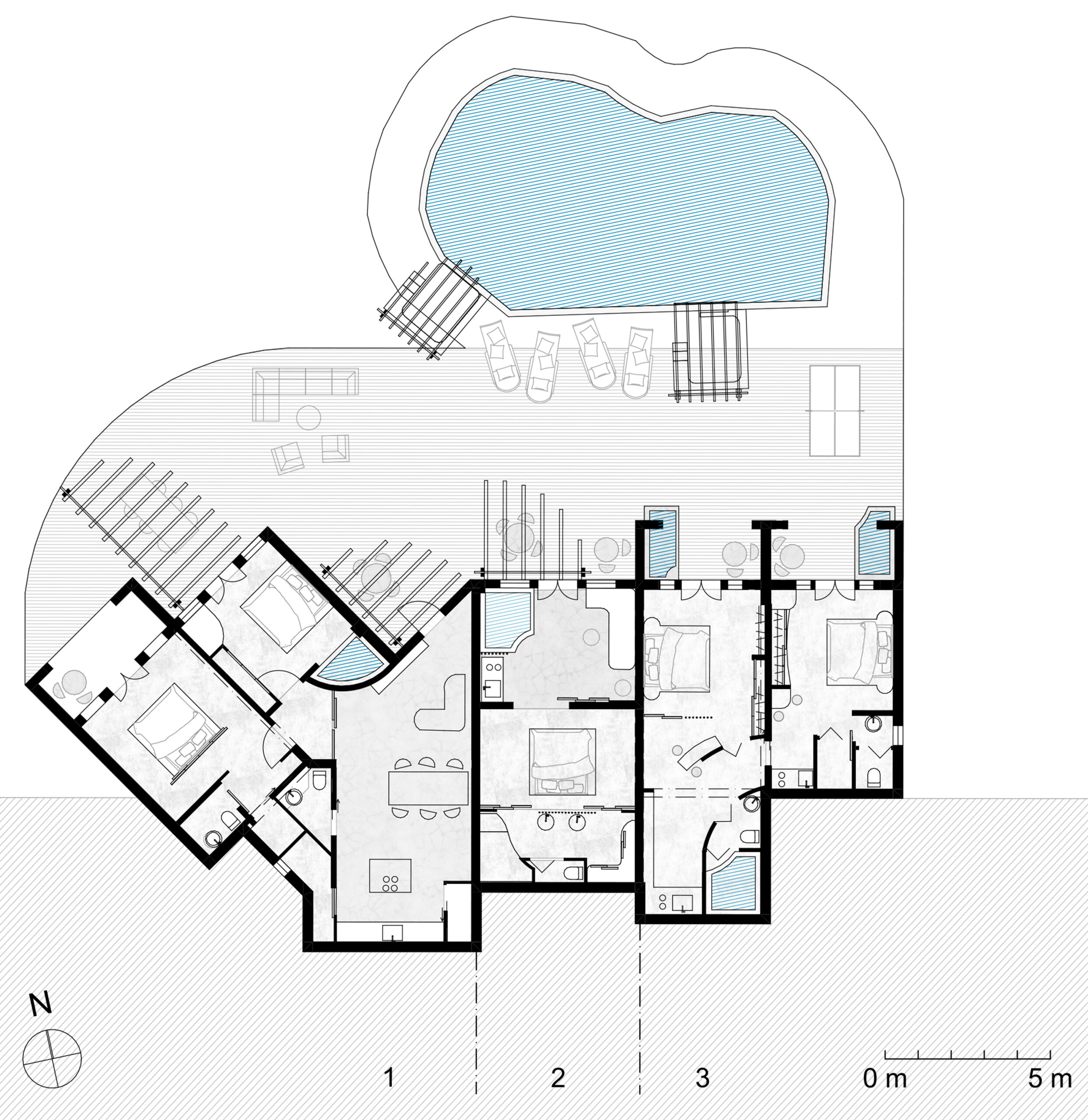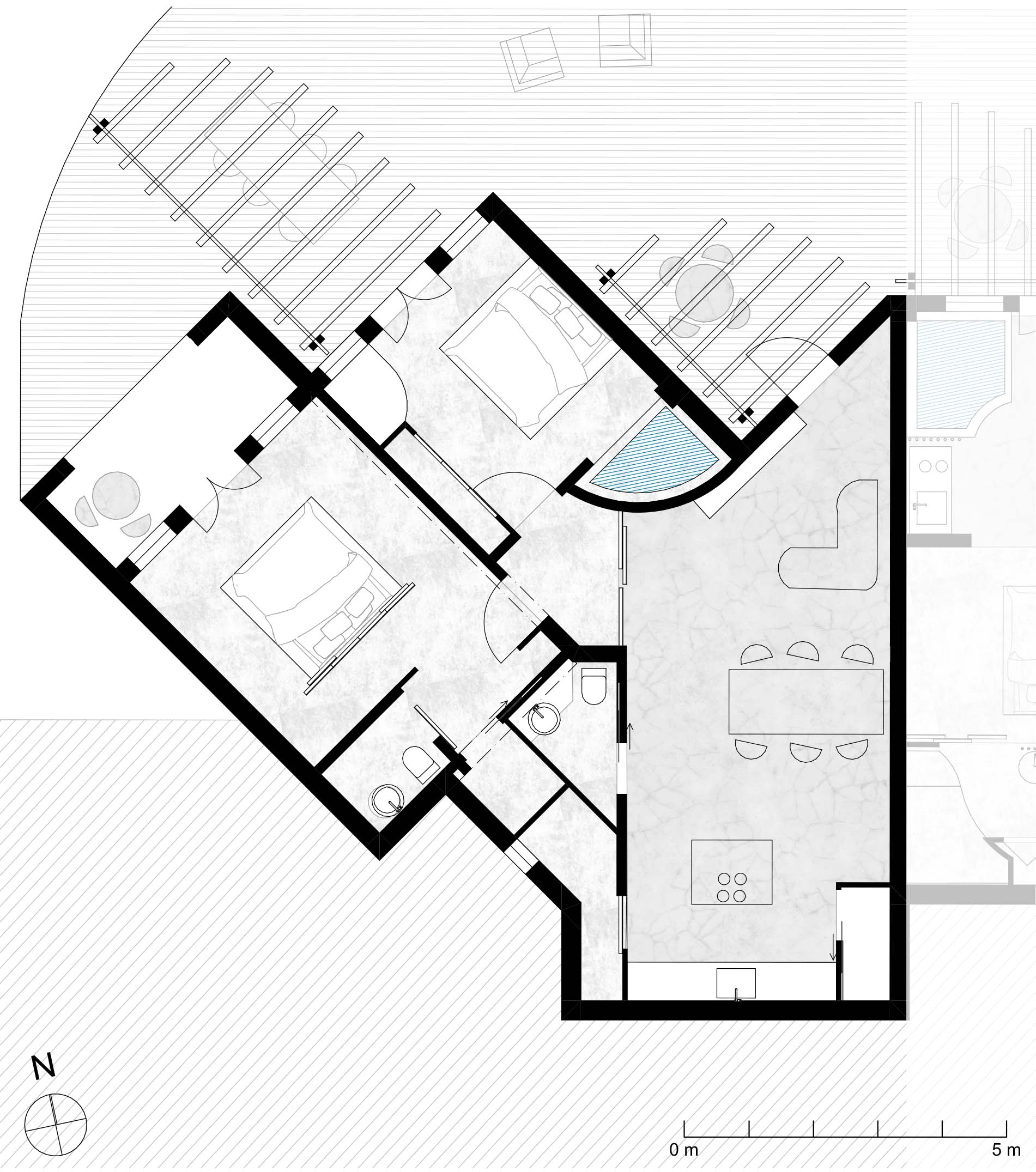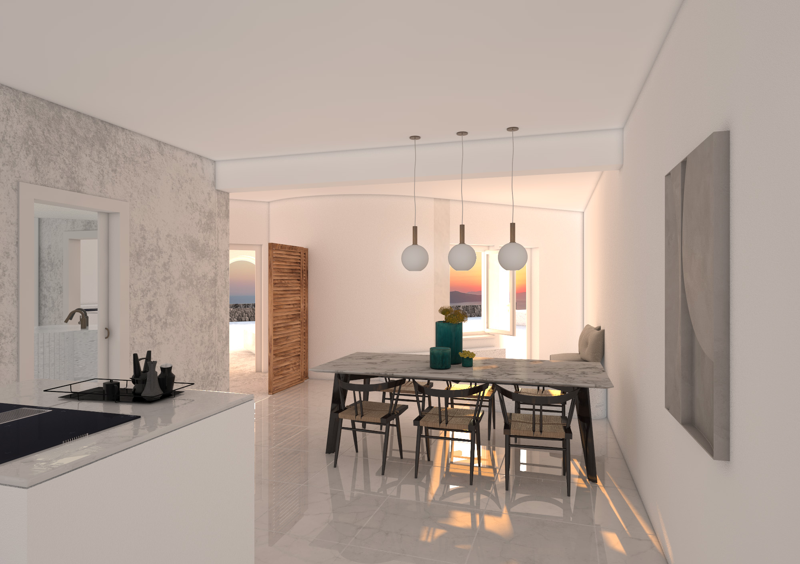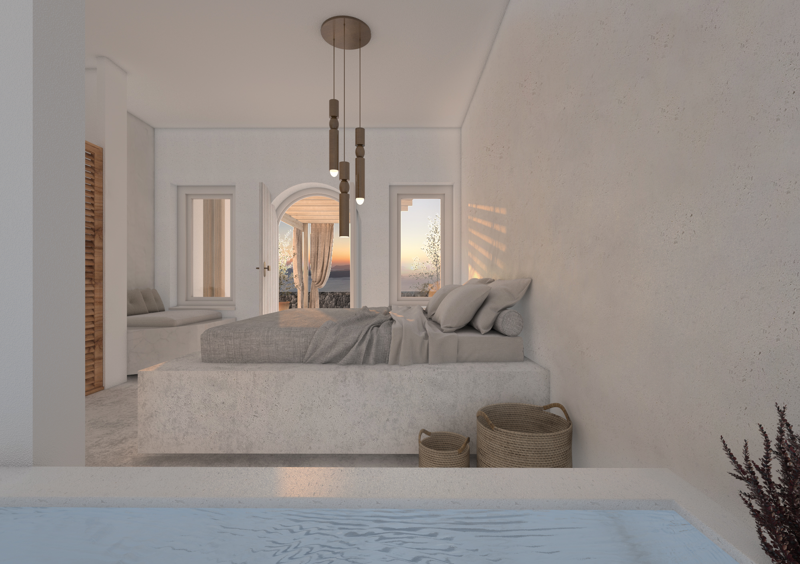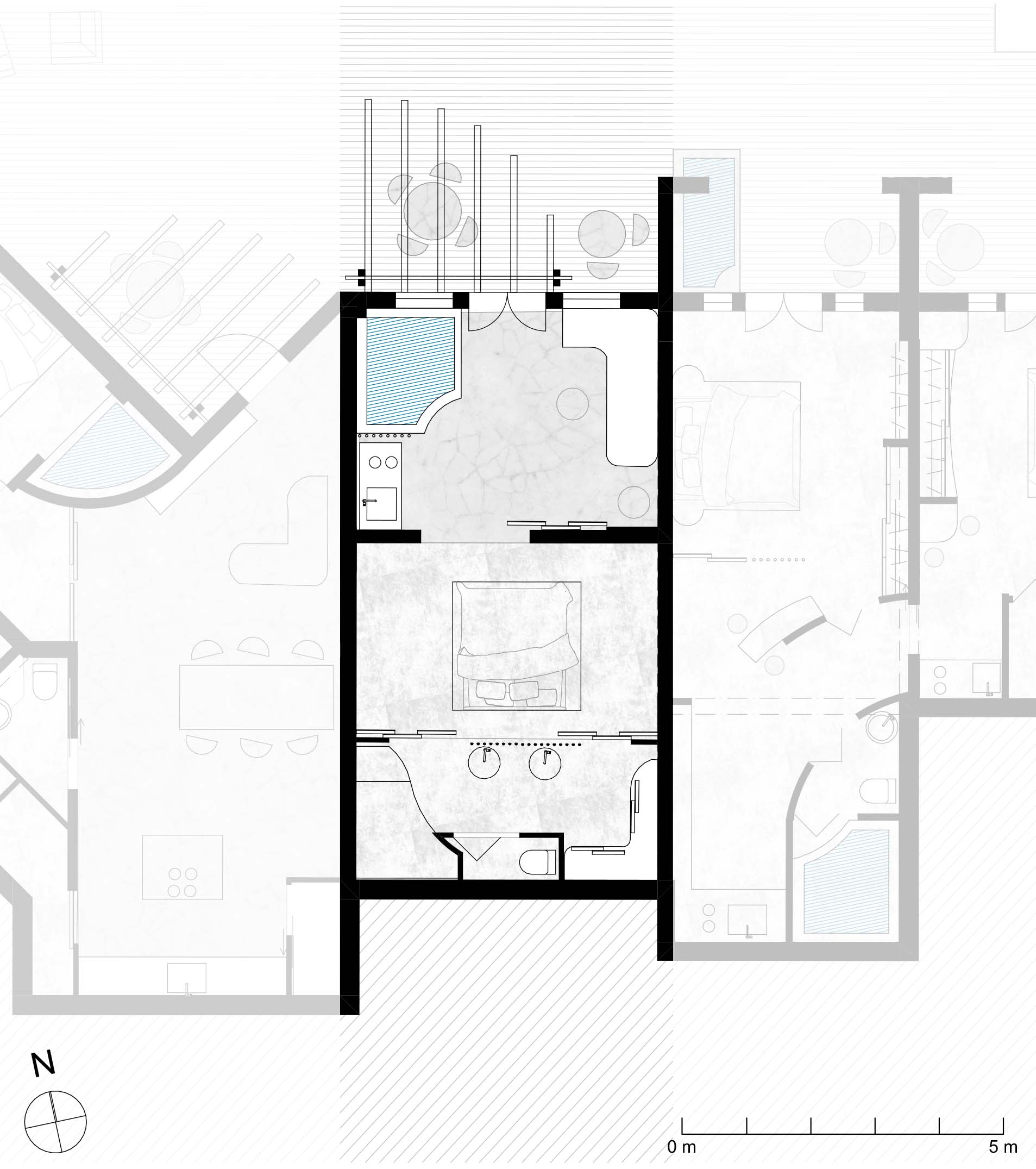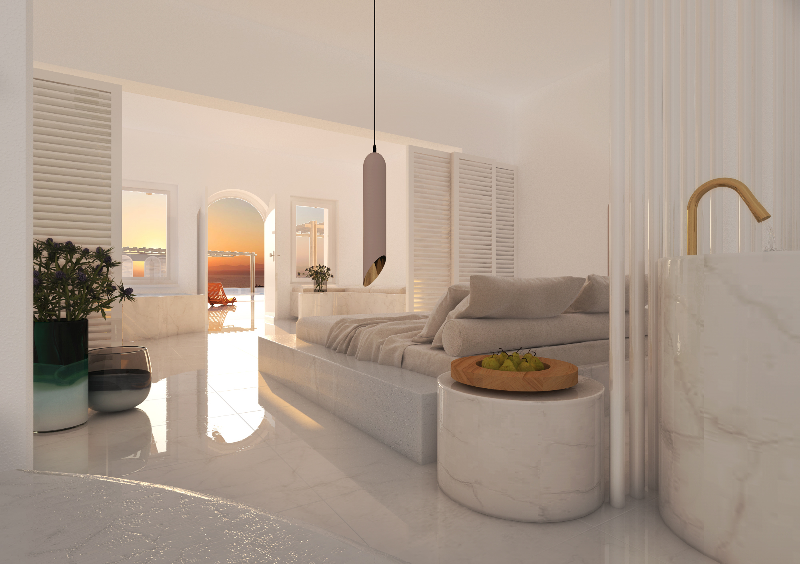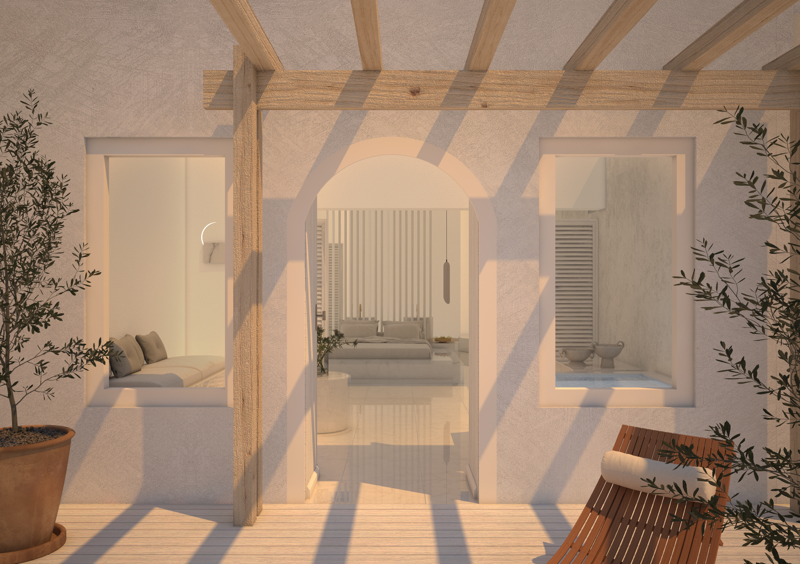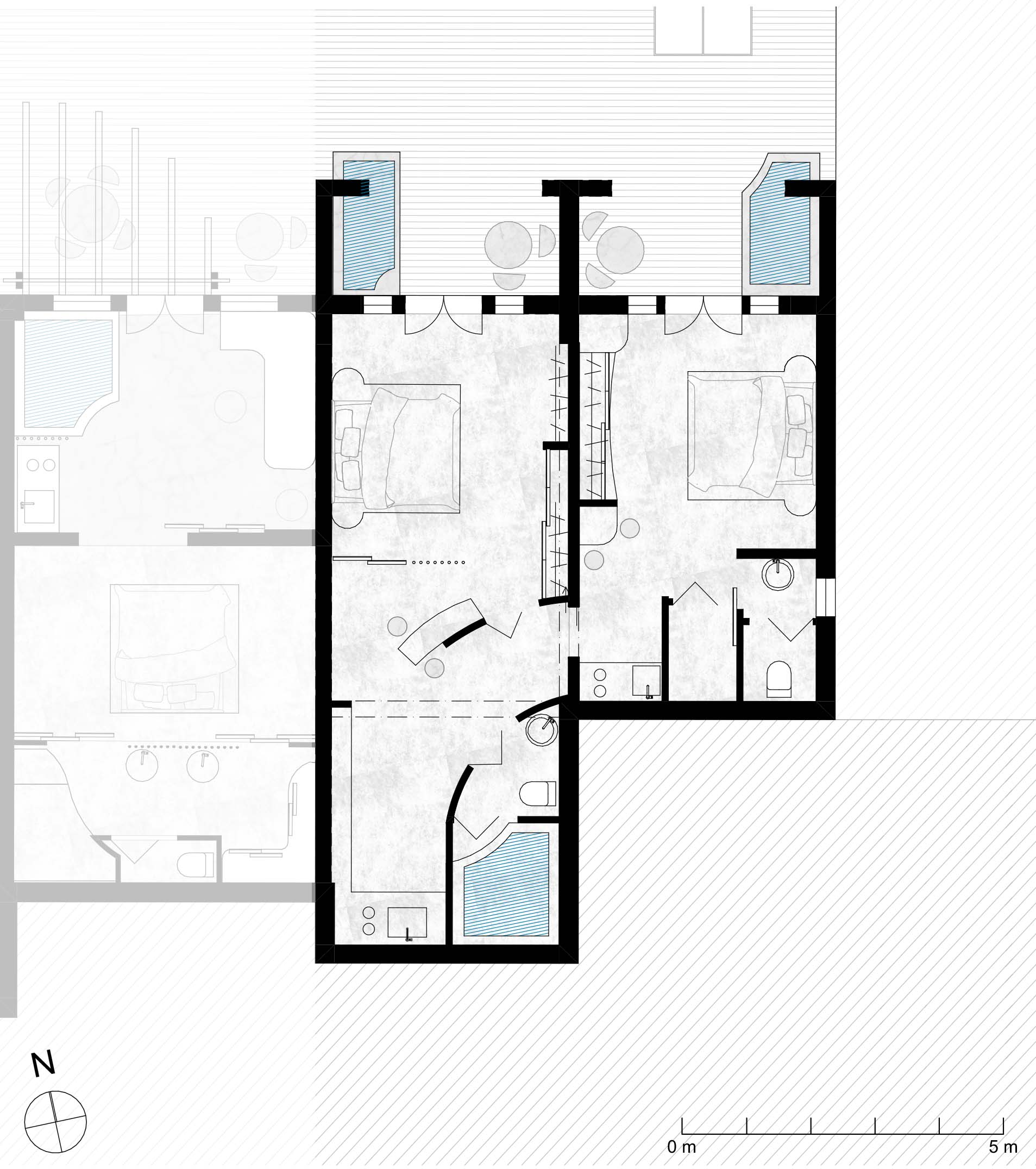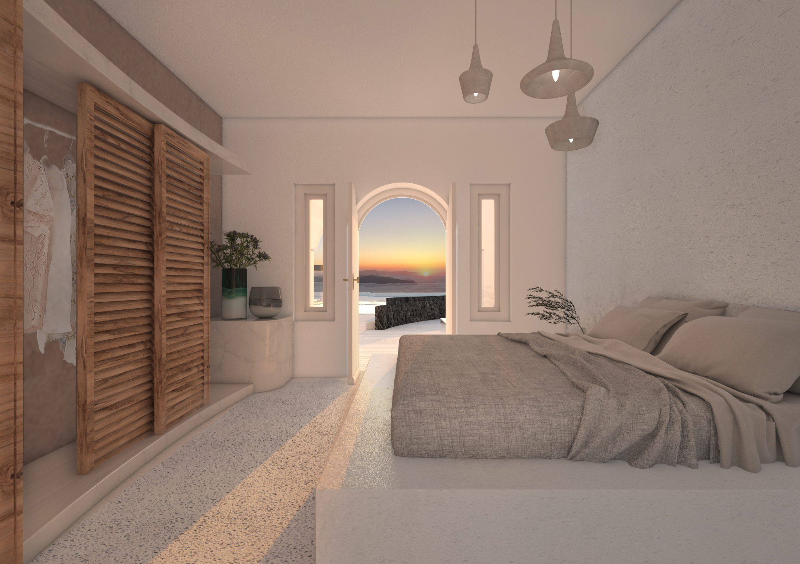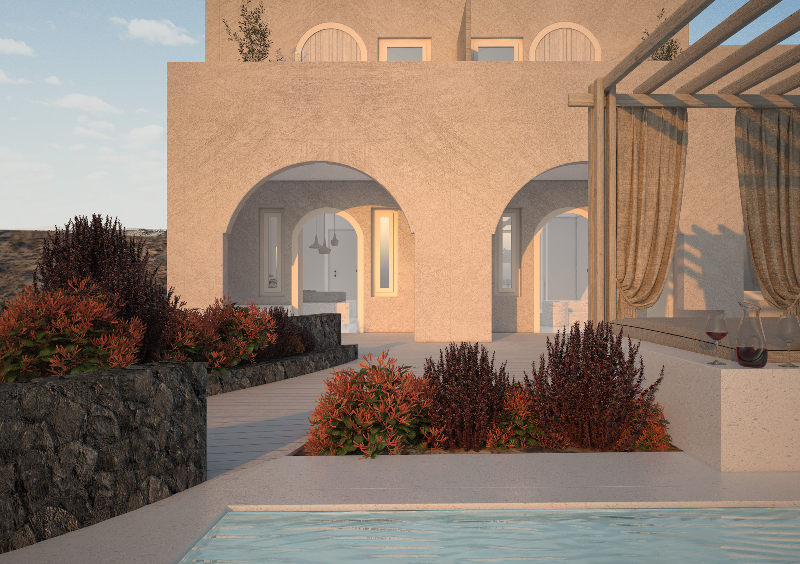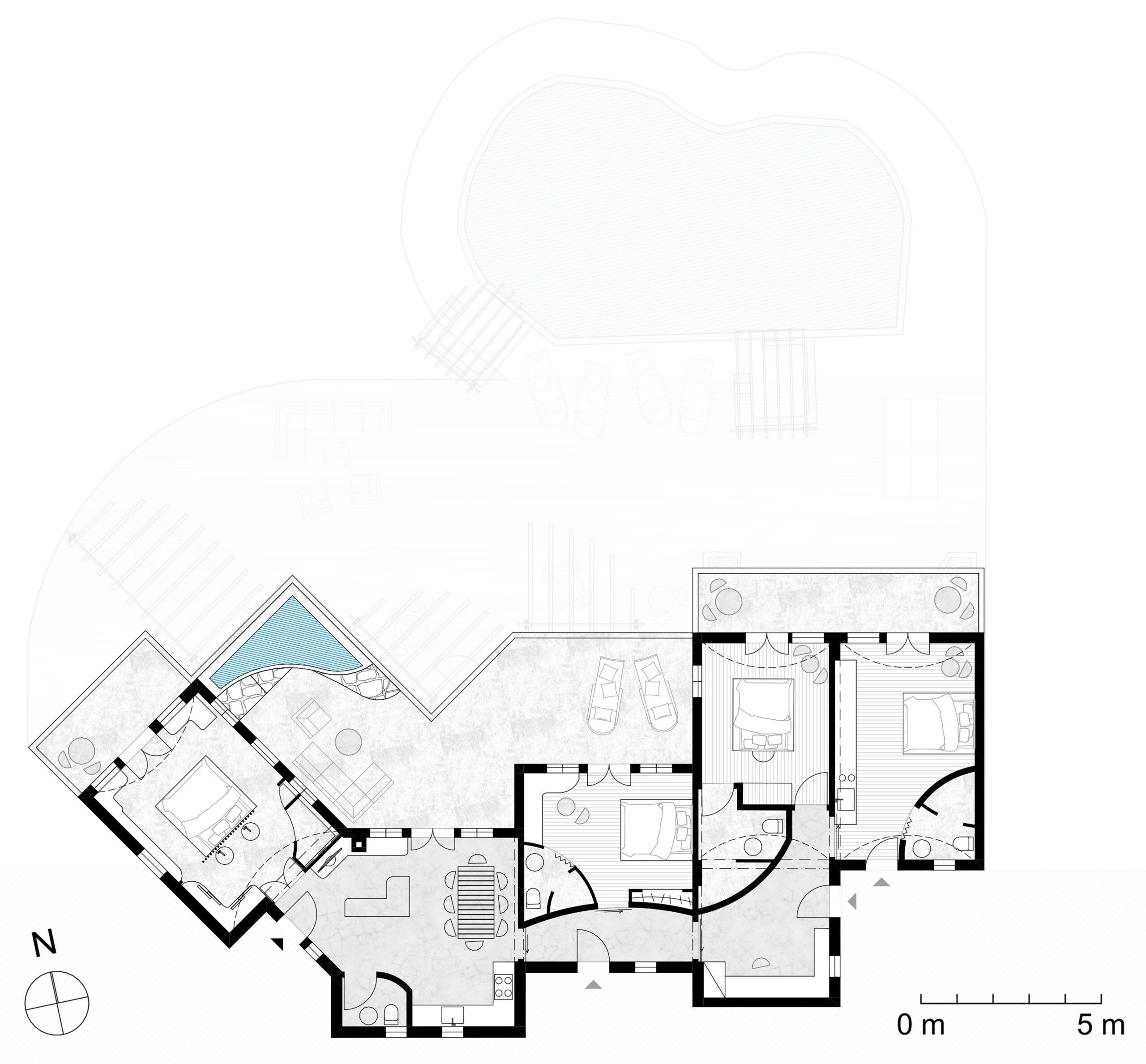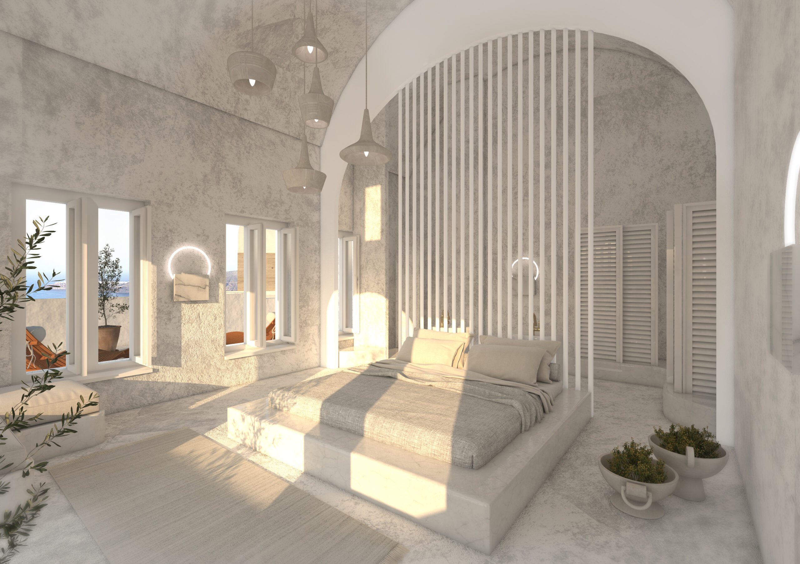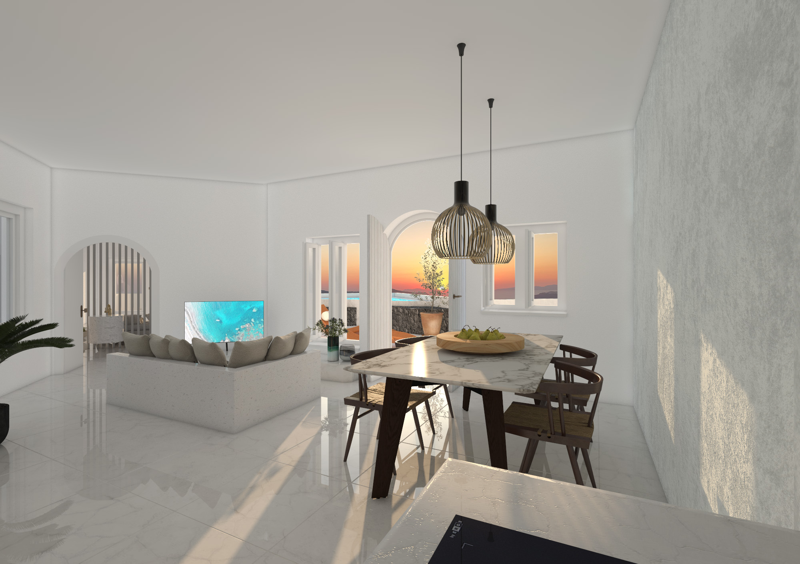Alpha Apartments
The Apartments are separated from one another and offer private inner and outer spaces. This privacy is combined with common use outdoor spaces that create a co-habitation living mode. Design and materials come in white or natural earthy tones, providing calmness to all rest areas and create a link between the interior and its environment. There is a large outdoor pool available to all appartments ans suites.
m² = Net living space (without exterior and interior walls)
84 m²
The apartment is divided into two spaces: A living area with a kitchen, and a sleeping area with two spacious bedrooms. In addition, it is equipped with a small storeroom, two toilets, a shower, and a bath. Outside the first bedroom there is a semi-open outdoor space. Two other areas are each covered with a pergola. For the wall and floor coverings in the living area and the bedrooms, traditional materials were used. In all areas, the floor, walls, and built-in furniture elements are coated with white or earhy tones cement mortar.
Kitchen area 13.6 m²
Storage space 4.0 m²
Hallway 3.2 m²
WC 2.6 m²
Bedroom 1 16.0 m²
Bedroom 2 18.8 m²
WC 5.1 m²
Exterior Spaces 90.0 m²
42 m²
The second apartment is designed as a three-part studio. The living room, bedroom and bathroom are separated by sliding partitions. In all areas, the floor, walls, and built-in furniture elements are coated with white or natural earthy tones cement mortar. The apartment includes its own outdoor area, slightly covered with a pergola. An indoor pool can be installed on request.
Living area 16.7 m²
Bedroom 14.8 m²
Bathroom 9.0 m²
WC 1.5 m²
Exterior Spaces 39 m²
58 m²
The third apartment is divided into two units that both could function separately. Both rooms are decorated with cement mortar and include a bathroom and a small built-in kitchen with cabinet fronts painted white. The wardrobes are also built-in. Within two covered outdoor spaces a private pool for each of the two units can be installed on request.
Bedroom 1 22.2 m²
Kitchen area 8.1 m²
Bathroom 5.6 m²
Bedroom 2 13.0 m²
Kitchen area 3.6 m²
Bathroom 5.5 m²
Exterior Spaces 64 m²
134 m²
The fourth apartment extends over the entire upper floor and is designed as a comfortable 5-room apartment with spacious, south-facing terraces. In addition, the environmental design on the north side provides space for cozy seating areas. In all areas the floor is covered with white or natural earhy tones cement mortar. The furniture in the living room is cubical. The master bedroom is plastered with cement mortar and equipped with two lavabos and a bathroom. The other three bedrooms have separate bathrooms with a shower and a toilet. The floor is covered with cement mortar and could also be covered with wood. All elements like the beds and wardrobes are coated with cement mortar.
Bedroom 1 22.7 m²
Living area and kitchen 26.6 m²
WC 2.5 m²
Hallway 6.8 m²
Bedroom 2 14.7 m²
Bathroom 2.8 m²
Office 13.2 m²
Bedroom 3 15.6 m²
Bathroom 5.7 m²
Bedroom 4 19.5 m²
Bathroom 3.9 m²
Terrace 72 m²

